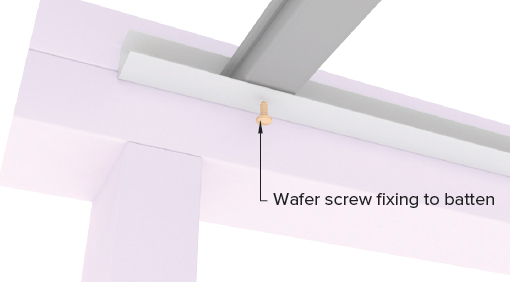Installation Instructions
STEP 1: Preparation
Establish height of finished ceiling in accordance with architectural design and mechanical services requirements.
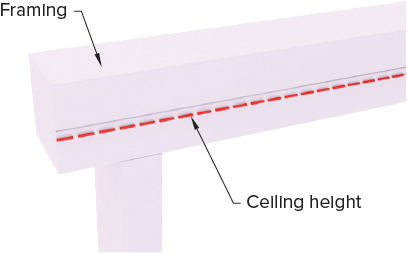
STEP 2: Perimeter Channel
Fix Perimeter channel in place around the wall edges with 8 gauge 32mm screws at 600 centres. This will supply sufficient edge support to complement suspended components.
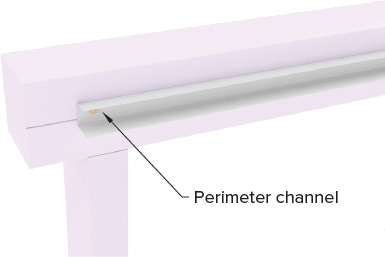
STEP 3: Dropper Installation
Position the 20 x 20 solid droppers or wire to be above the Strongback at the prescribed centres. Tie off the wires or screw the droppers to the Strongback. Twist off the wire with one complete runs around the vertical strand then twitch back on itself a minimum of 3 turns, setting the height of the Strongback so that the battens are attached under the Strongback and will land in the perimeter channel.
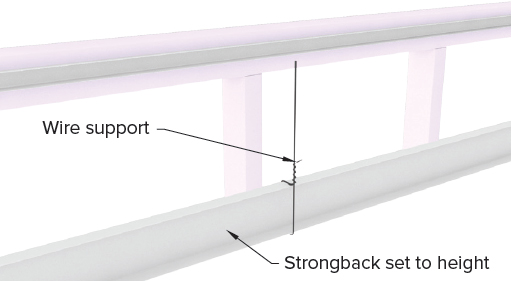
STEP 4: Strongback Installation
Strongbacks are joined by way of lapping 200mm back to back and screwing together with two selftapping wafer head screws. Should perimeter track be used, the top leg provides a suitable landing for the Strongback. If angle is used, provide a short batten packer between the Strongback and the angle or position a batten close to the perimeter angle. Once the furring strap is placed over the face of the ceiling batten at an appropriate fixing point, lock ceiling battens to C Strong back leading edge with furring strap receiving slot.
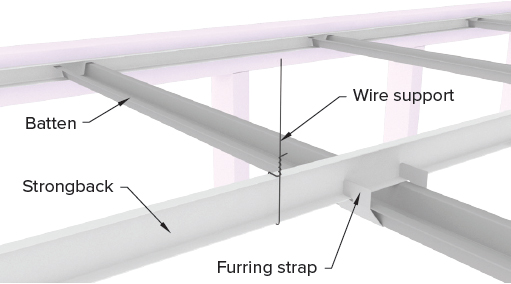
STEP 5: Batten Jointing
Joining of battens may be achieved by using batten joiners at a minimum length of 200mm to allow for a 100mm overlap of butt joint each side. These must be fixed in place by wafer tech screws at a minimum of two within 100mm and no closer than 12mm to the butt joint itself. All batten joins and Strongback joins should be staggered.
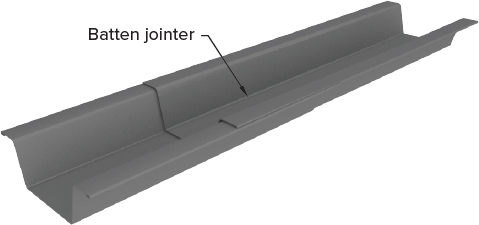
STEP 6: Batten End Fixing
Fix the ends of the battens to the perimeter section with a single wafer head screw.
Ceiling battens are spaced at 450 centres for 10mm Gib Plasterboard and 600 centres for 13mm Gib plasterboard.
